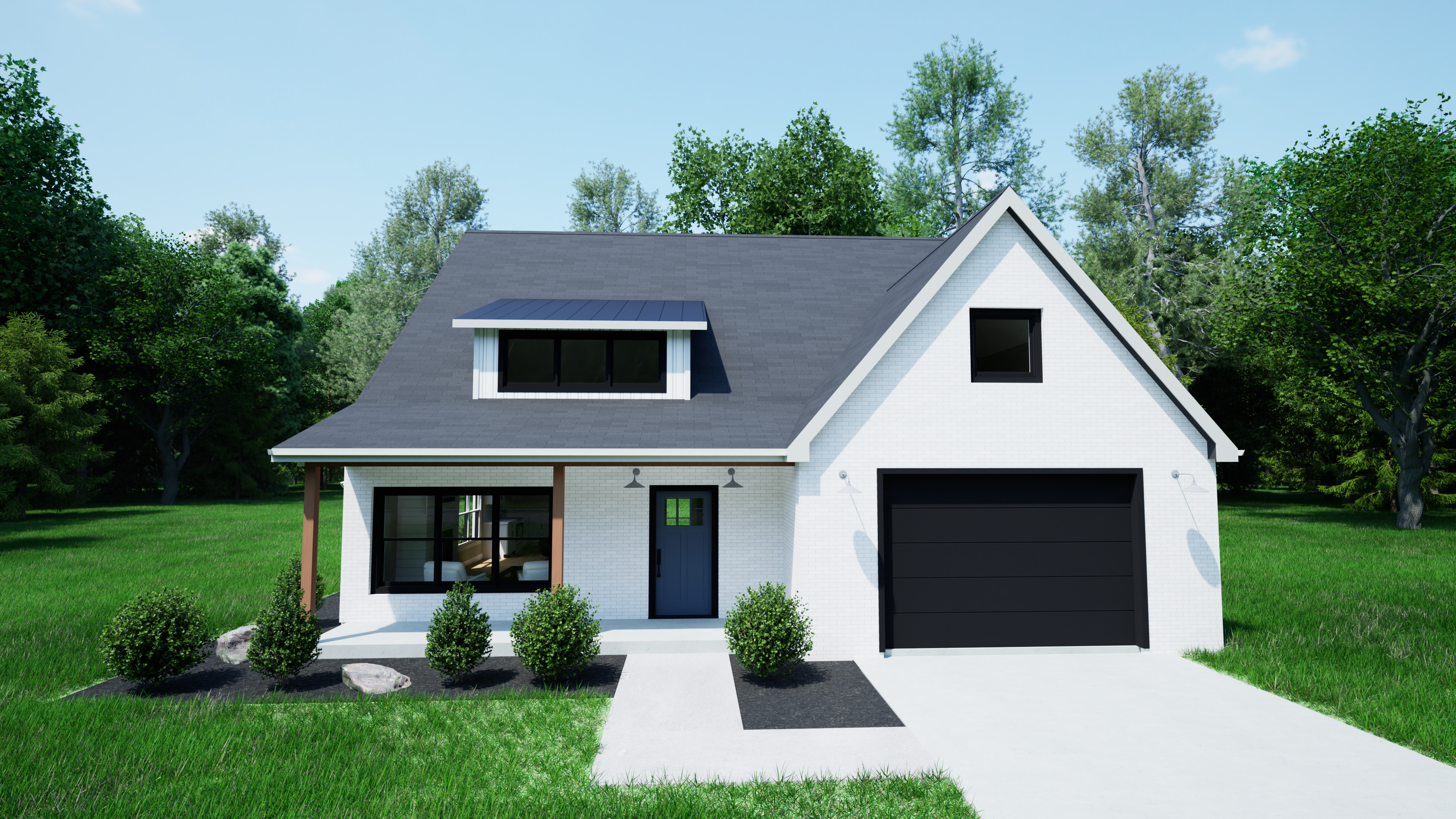Design your dream home
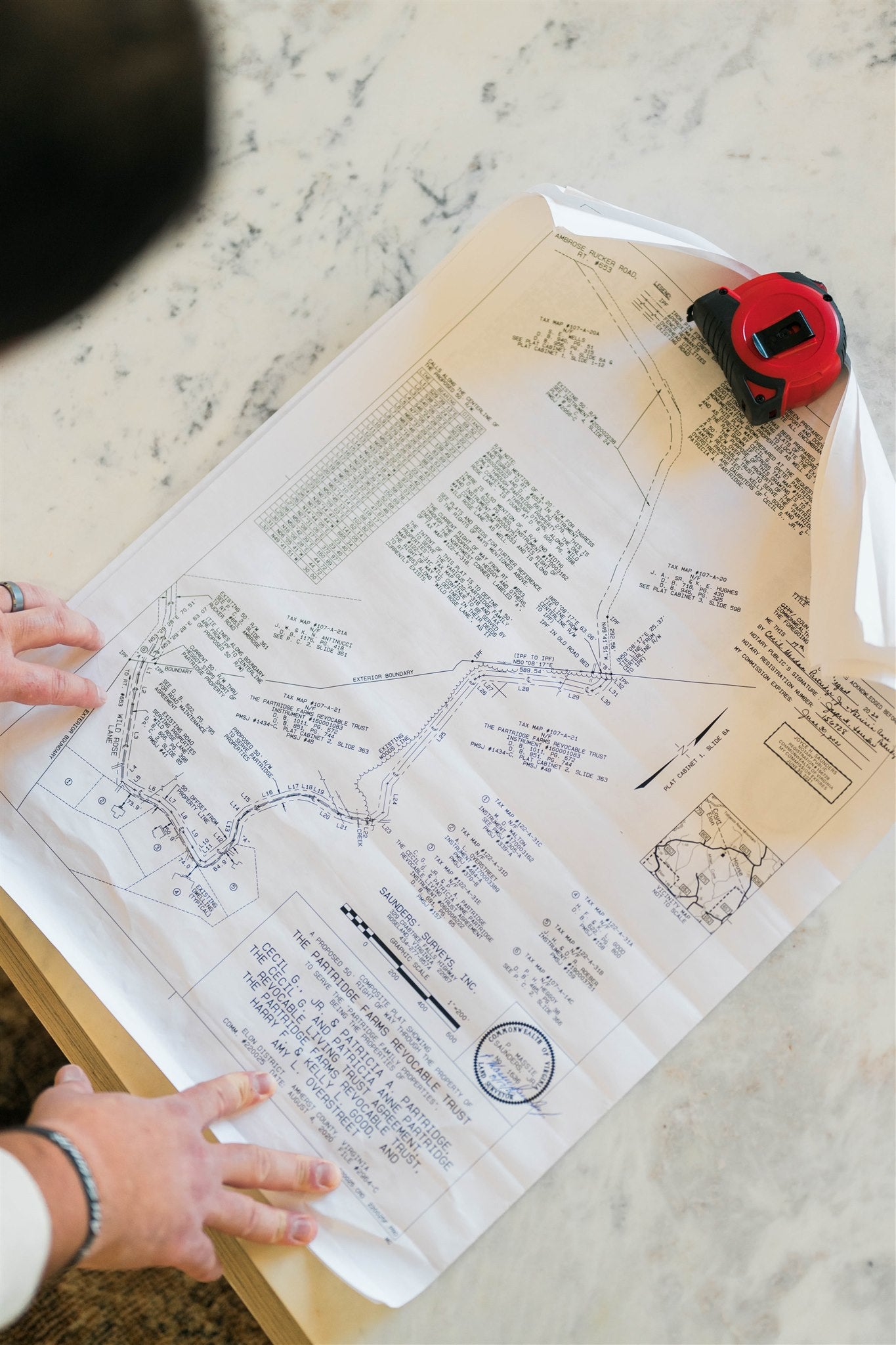
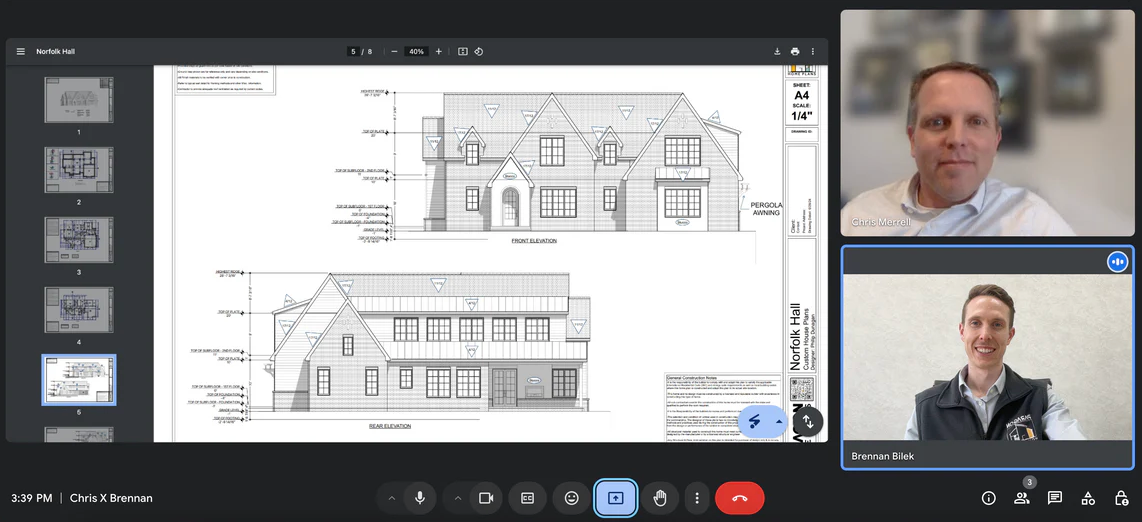
How it works: Step One
Tell Us Your Vision
Share sketches, photos, inspiration, or needs. We’ll take notes and share about our process and pricing.
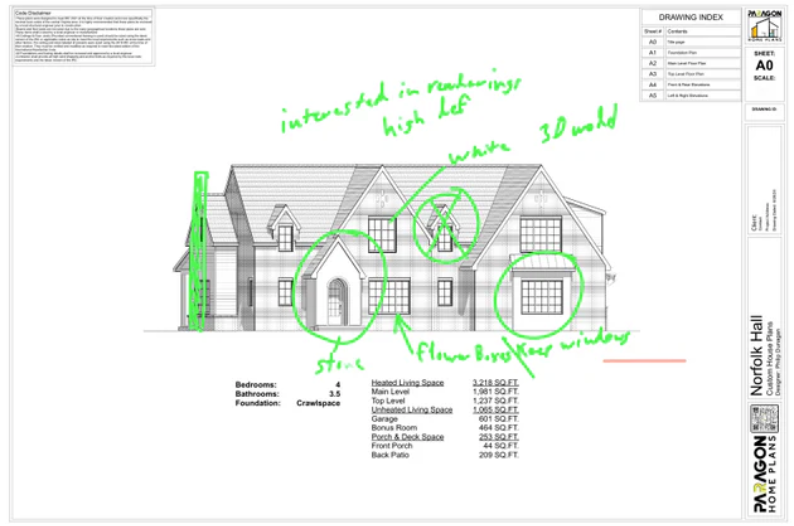
How it works: step two
Drafts & Revisions
We virtually walk you through your home model so you can visualize the space and make decisions accordingly.
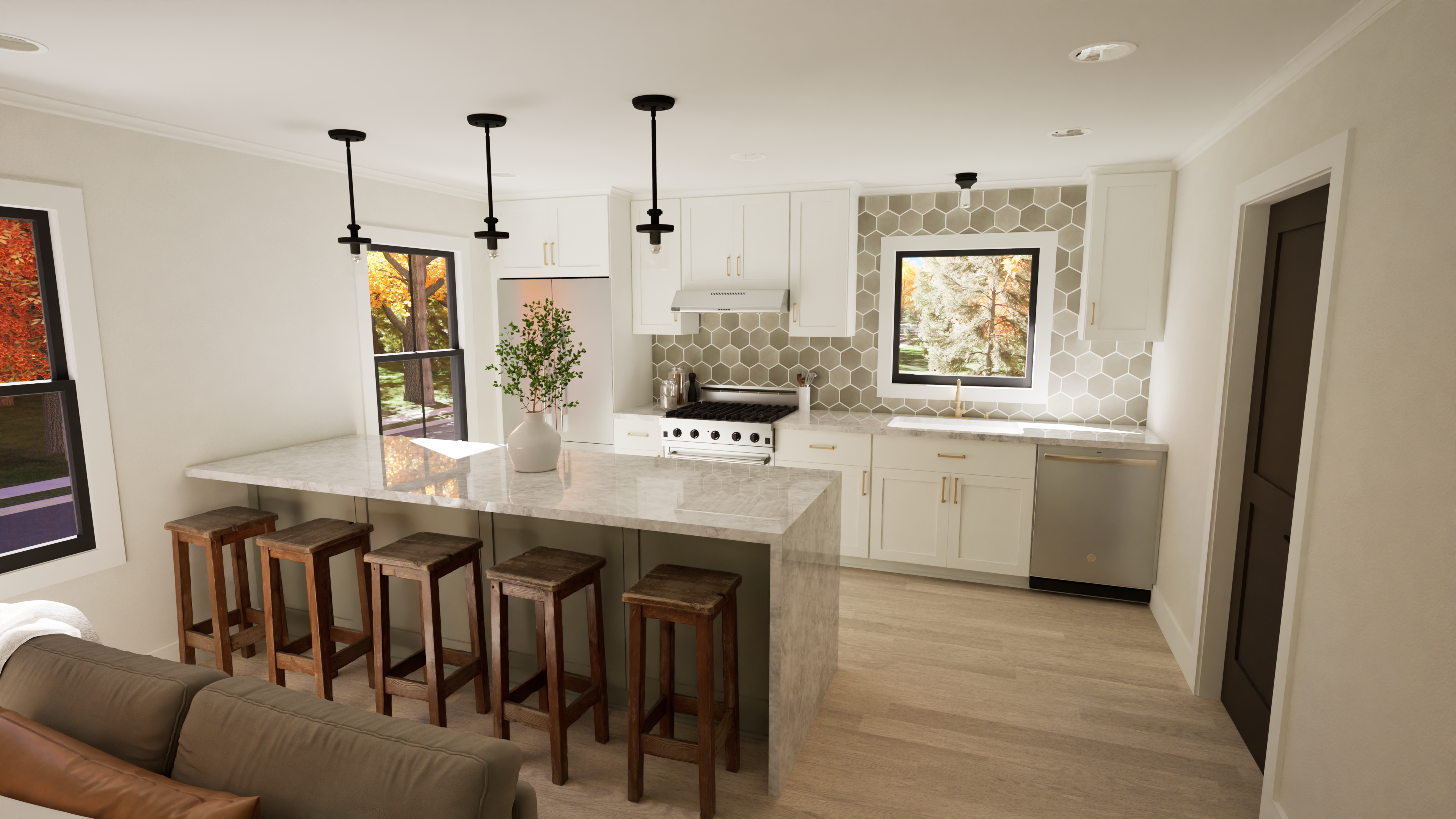
how it works: step three
Rendering
Towards the end of the project we will begin the conversation of textures and colors to produce rendering images similar to the finished build.
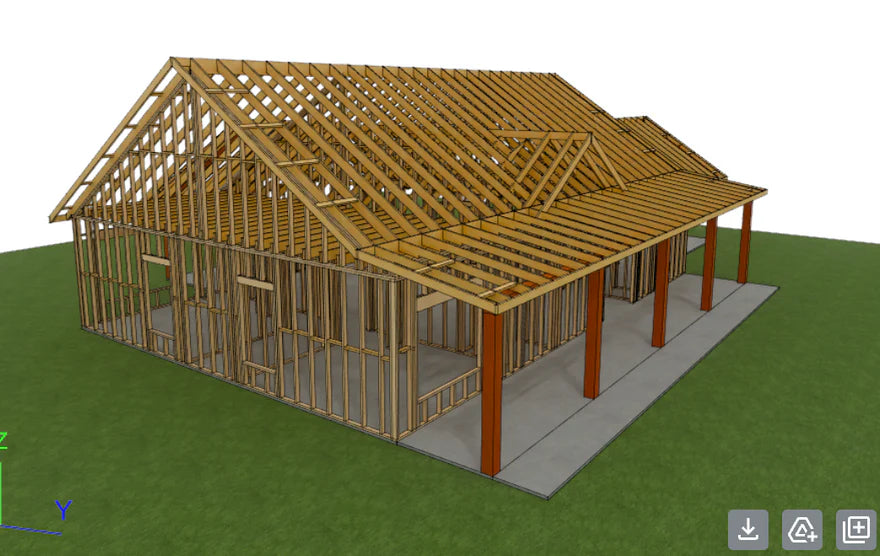
how it works: step four
Build-Ready Plans
Plans are finalized, dimensioned and sent to you so that construction can begin. If CAD files and engineering are required, we can provide options through our partners.
CUSTOM DESIGN
CHOOSE YOUR PRICING PACKAGE
Custom Plans
▶ $1.50 /Heated Sq Ft
▶ 2D Custom Home Plans
▶ 3 revision rounds
▶ 1 exterior rendering
Visual Package
▶ $2.50 / planned heated Sq ft
▶ 3D Design Consultations + Custom Home Plans
▶ 5 Revision Rounds
▶ Standard Rendering Package (6 Exterior & 6 Interior)
▶ Furniture Staging for Space Planning
▶ Lighting + Utility Plans
HD Visual Package +
▶ $3.50 / planned heated sqft (*above grade)
▶ 3D Design Consultations + Custom Home Plans
▶ 10 Revision Rounds
▶ High-Definition Renderings
▶6 Exterior & 6 Interior
▶ Basic Landscaping
▶ Furniture Staging for Space Planning
▶ Lighting + Utility Plans
▶ Rough Site Plan
▶ Discounted finished basement design
▶ 3D Virtual Model
▶ Cost to Build Projection
▶ 1 Hr Interior Design Consultation
▶ Collaborative Builder Meeting
▶ CAD Files Included
▶ Unlimited Build License
▶Starter & Essential packages start at $3,000, the Ultimate package Start at $5,000
▶Additional revisions can be provided on an hourly basis
▶Garage & deck design - $0.50 /sqft
▶Engineer stamping can be provided in all 50 states through our partnerships
▶Rush fee - $1,000
▶CAD files - $1,000
▶Rough site plan - $1,000
▶High-definition photo realistic renderings - $1,000 for 6 interior or 6 exterior
▶Multifamily projects (Essential Package) - $4.50 /heated sqft + $1,500 for each duplicated unit
▶Cost to build projection - price upon request
▶Electrical planning (switches, outlets, fixture locations, meter) - priced hourly
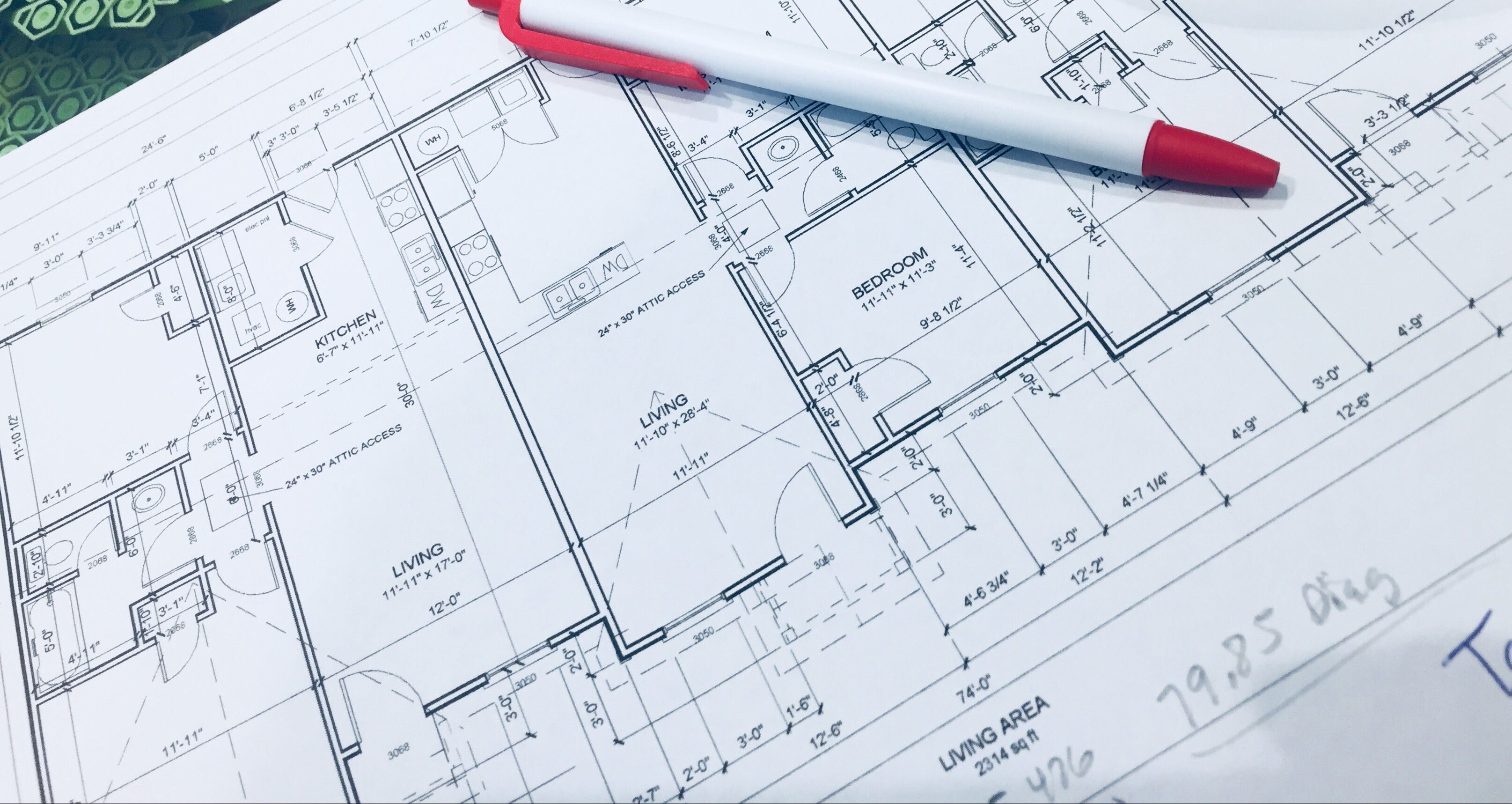
Engineering Stamps Available
Engineering approval and stamping can be purchased for all plans to meet local building requirements.


